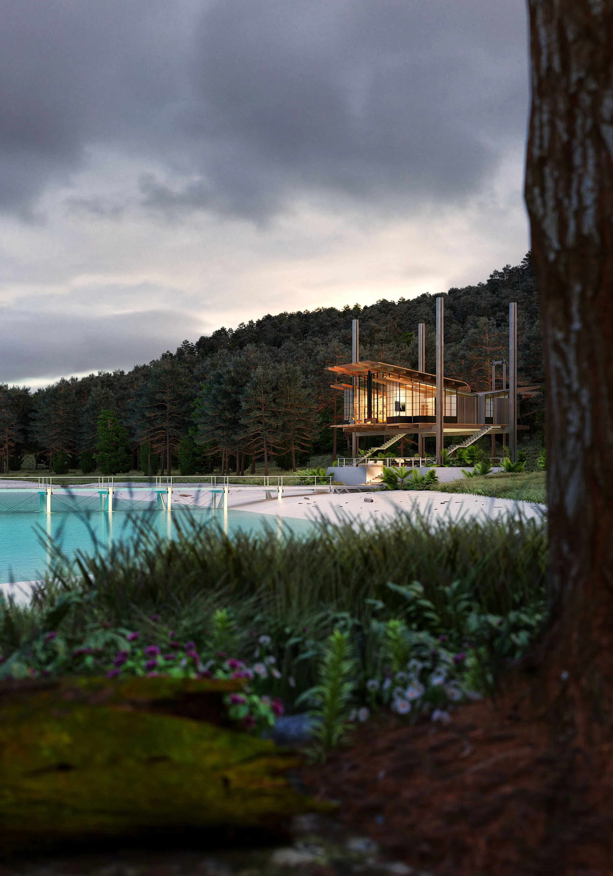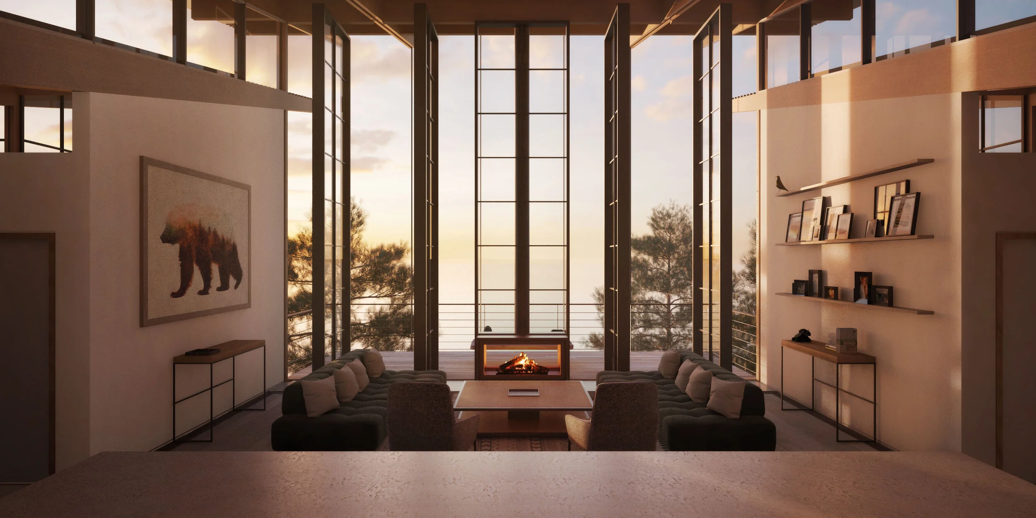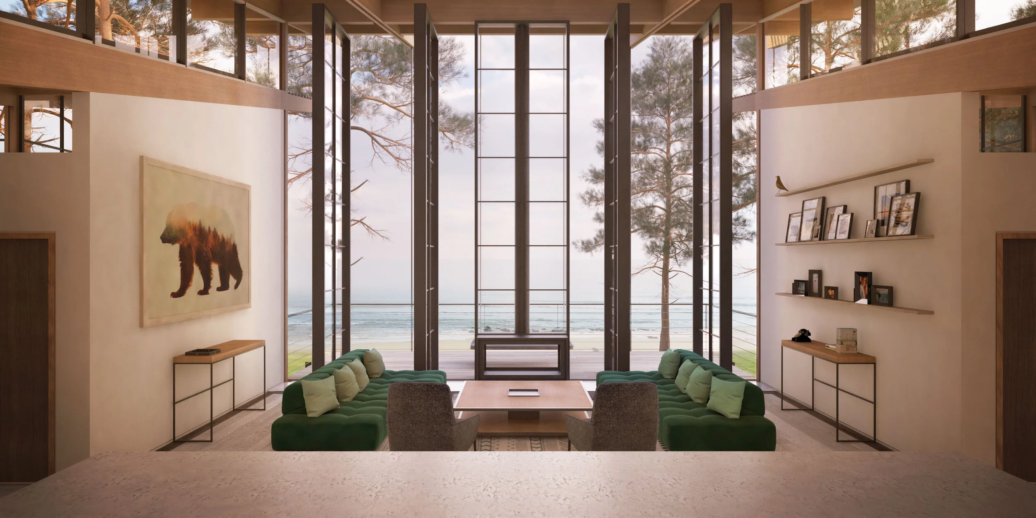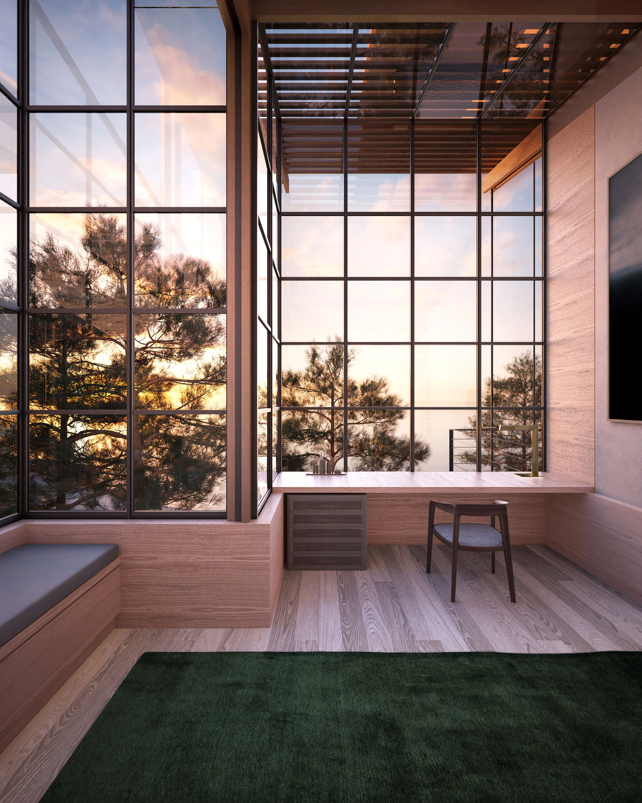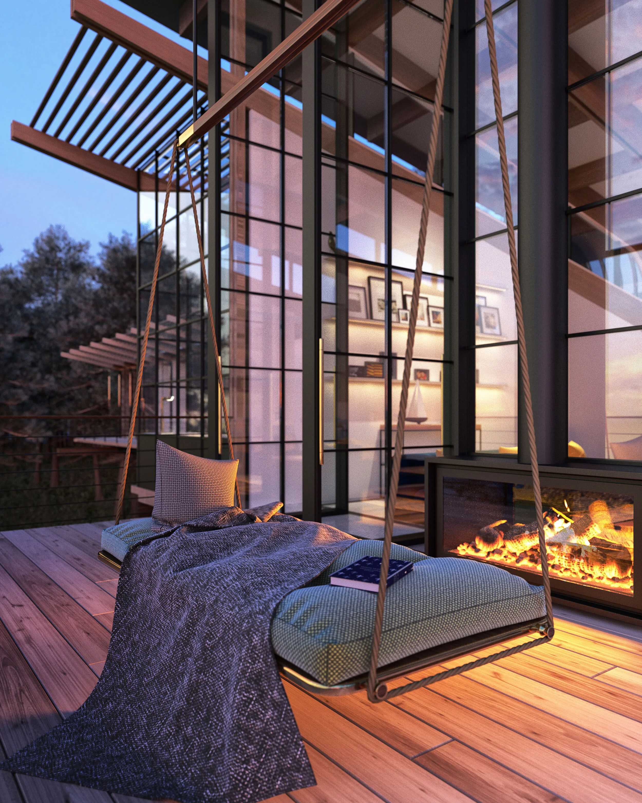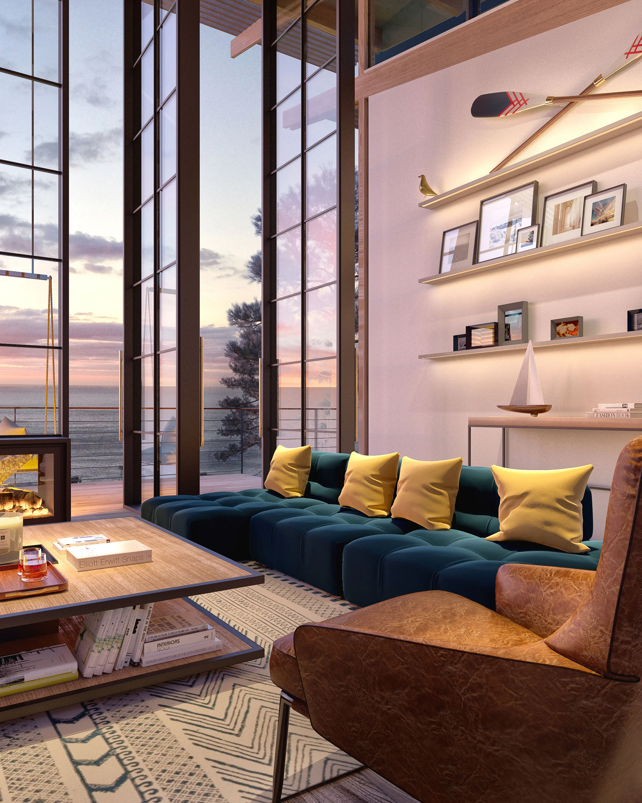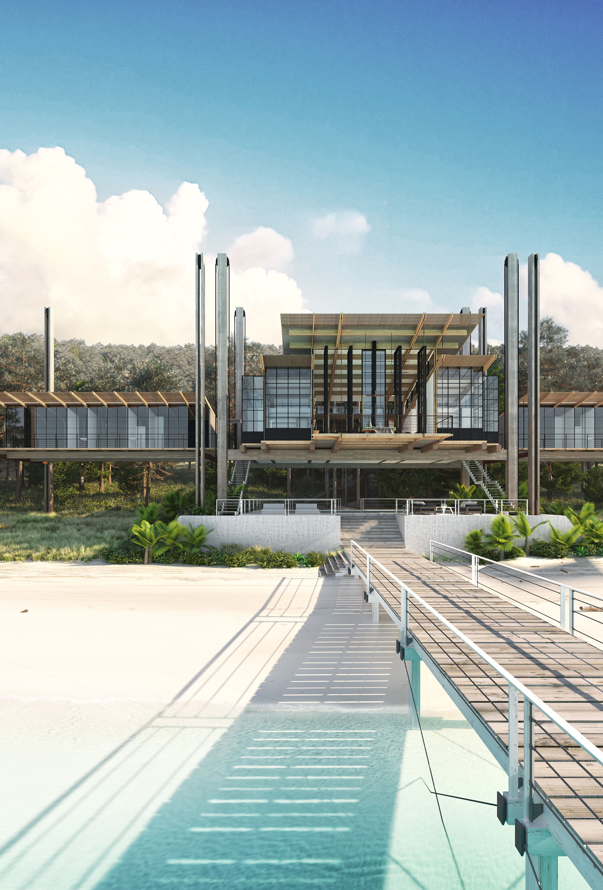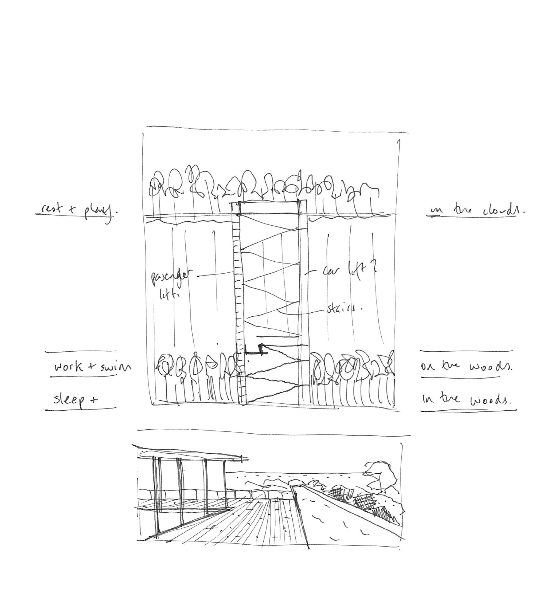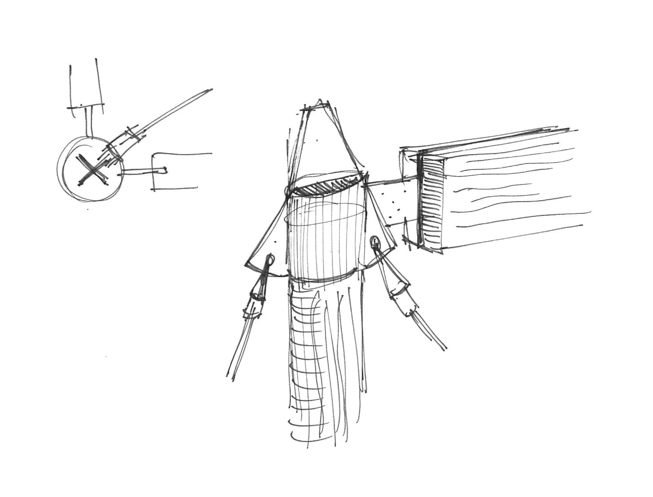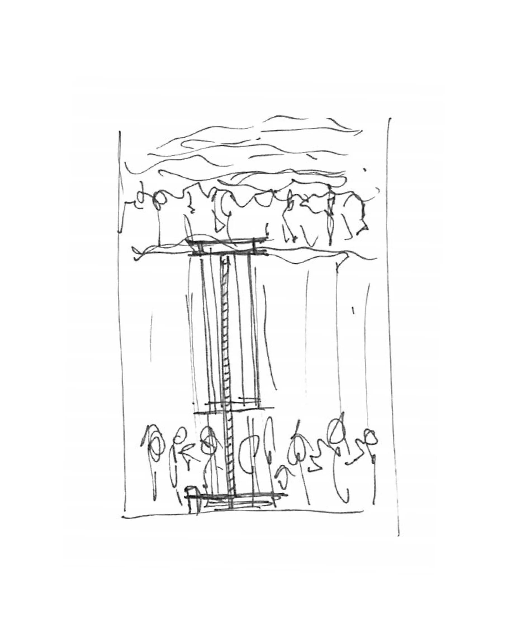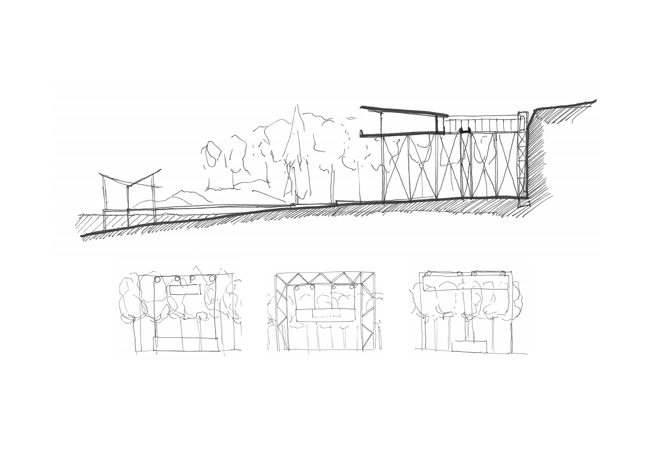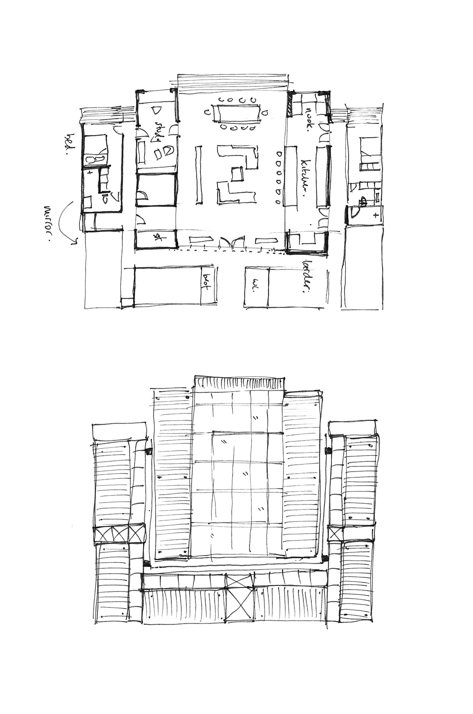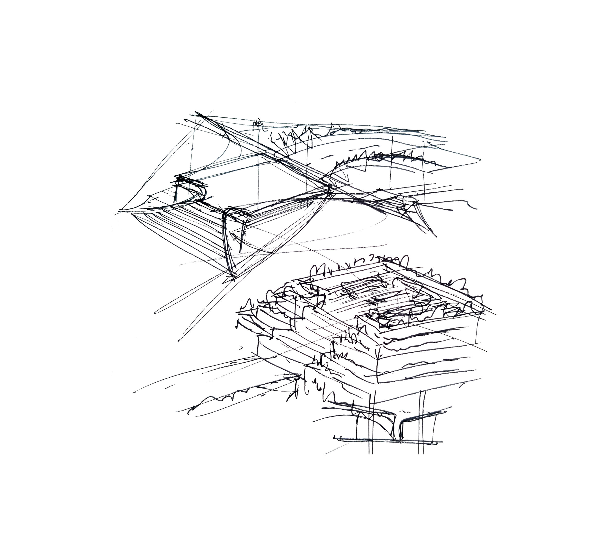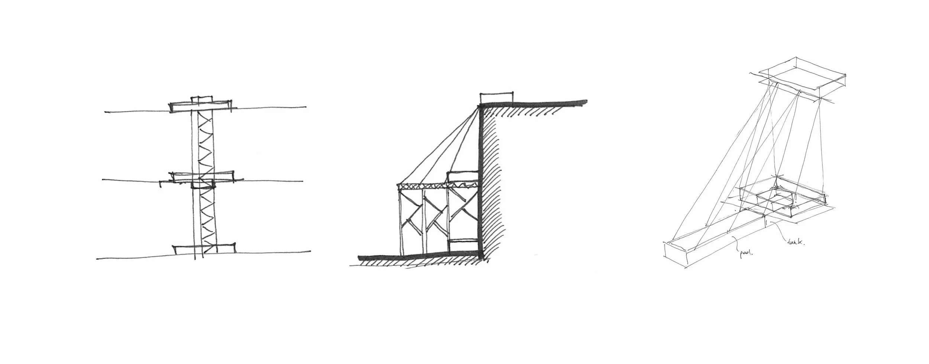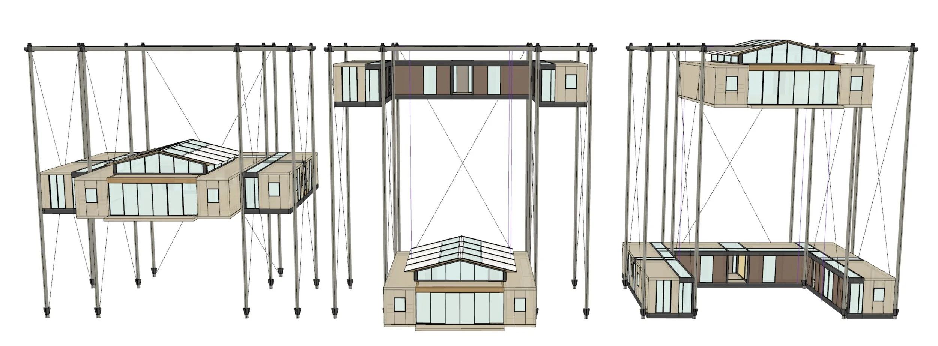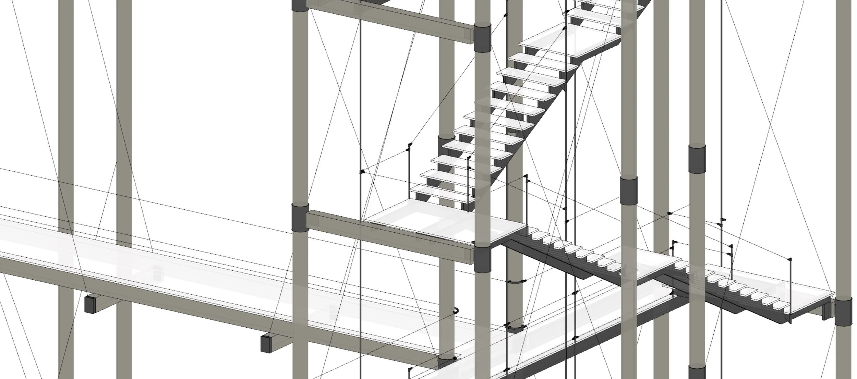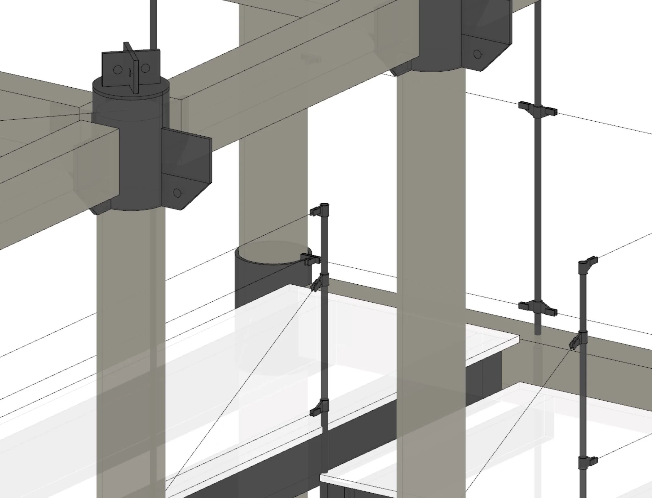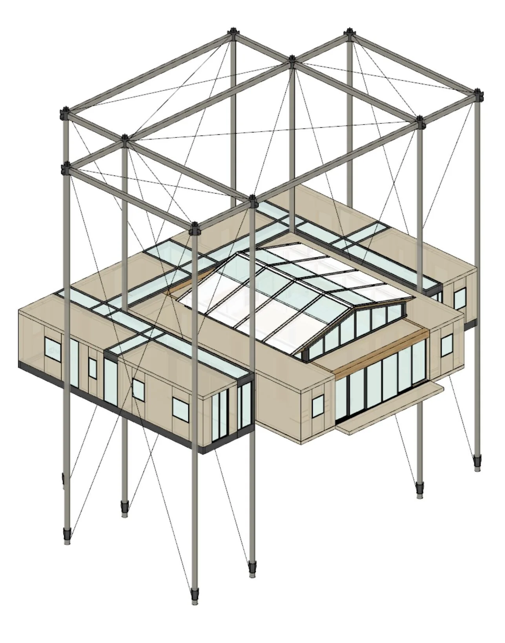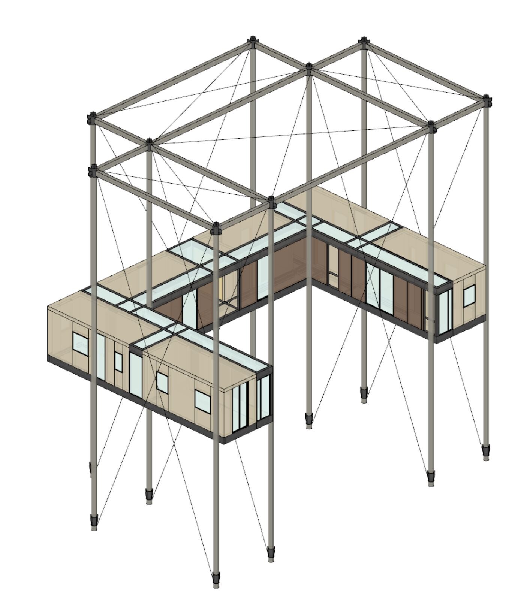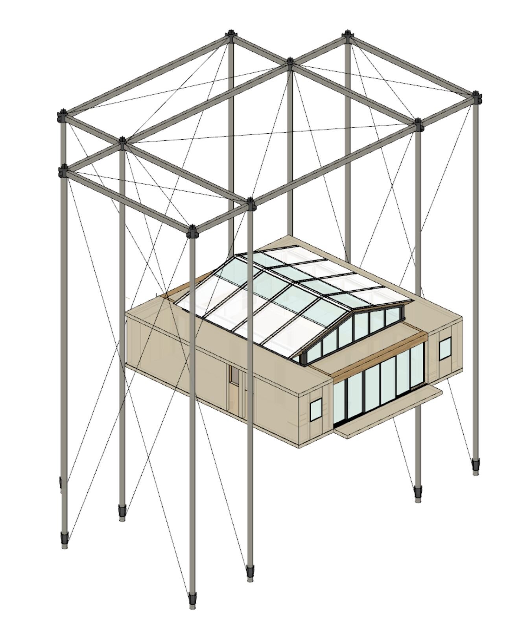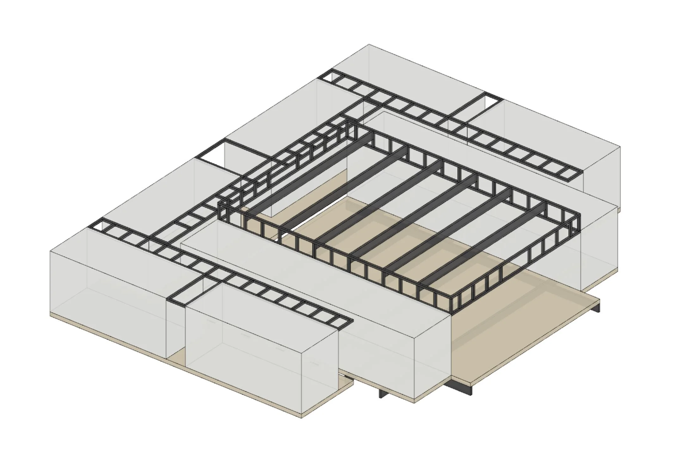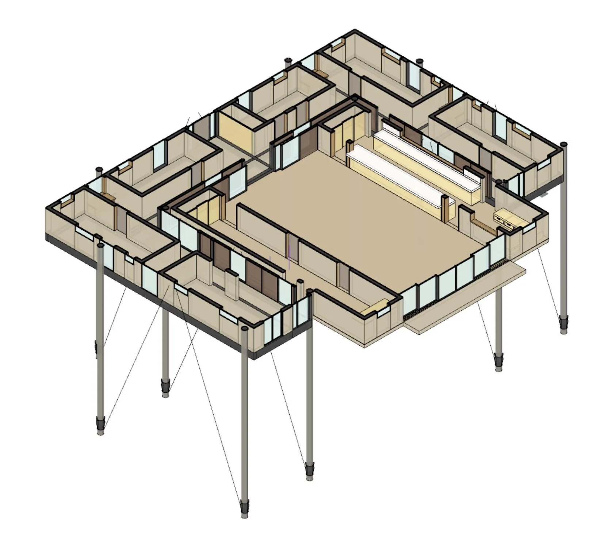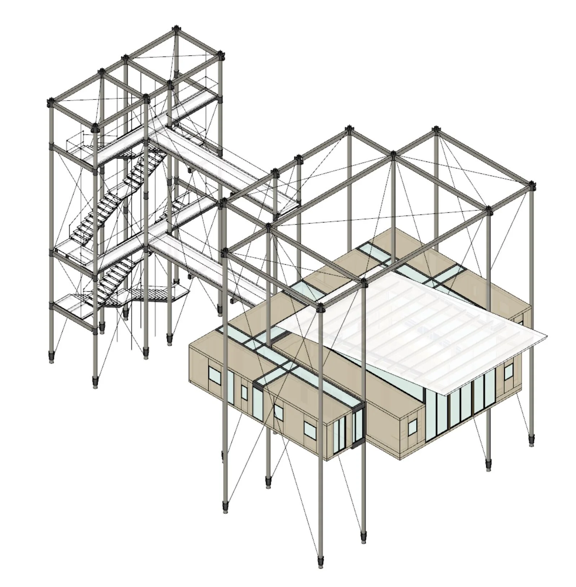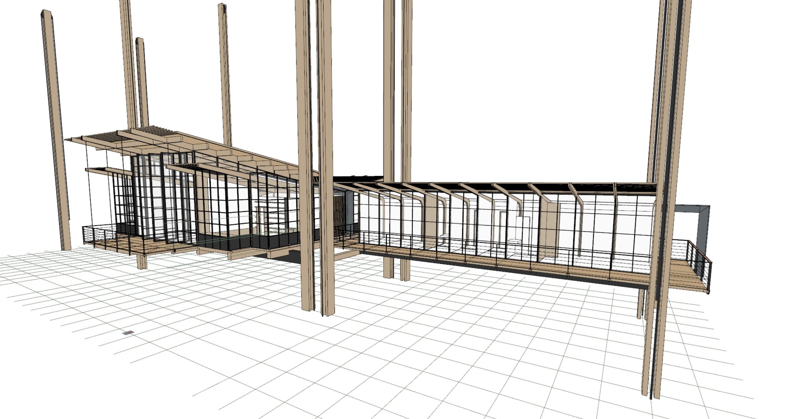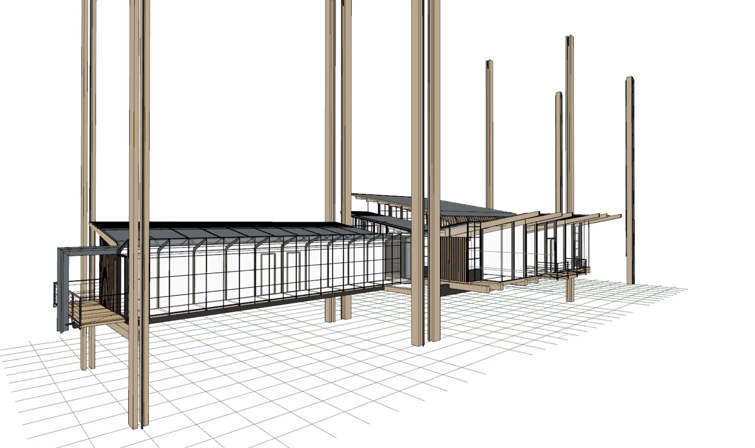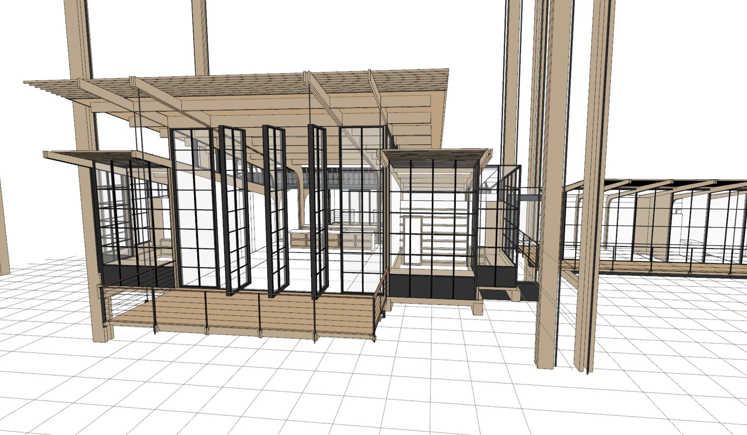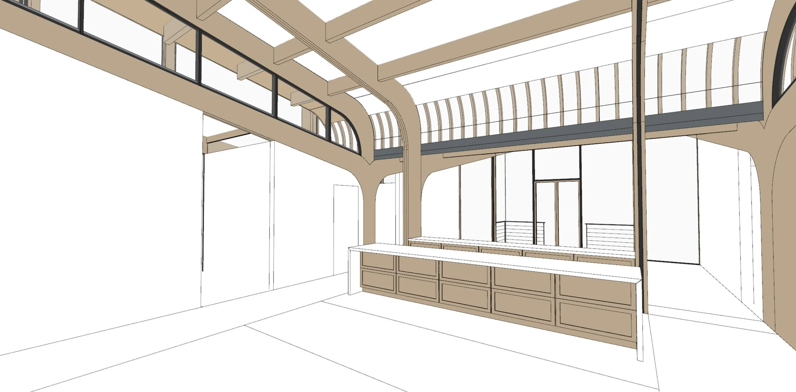design & Visualisation
forest house concept
The Forest House is a personal project that started with an ideas competition for a house in the woods but became a testing ground for techniques as well as an opportunity to generate some new imagery in a natural setting. The spark for the project was when considering how one might want to live in a forest and imagining what opportunities that might provide for unique experiences when limited only by imagination. The concept of swimming through the branches of trees or having dinner on a terrace overlooking a dense forest canopy seeded the initial explorations of a house that could function at multiple heights to provide the range of experience that the forest floor, canopy and treetop could provide.
Ultimately the project evolved into a project that could be built in phases with additional guest wings added at a future date to increase the capacity of the house, the forest itself opened onto the water with it’s own jetty and the swimming pool was tucked into the podium that the house rose above. The brief remained very fluid as the ideas influenced the site and vice versa with the outcome to be a collection of concept images above anything else.
Architecture & atmosphere
The architectural design developed as a personal reflection on how would a person want to spend time in a house in this setting. How I imagined spending time and the views and light that would create the atmosphere for these potential memories. Initial ideas were driven by pragmatics and early designs had the whole house constructed from shipping containers to provide the structural rigidity required to hoist the whole structure above ground. The final design took some of these concepts and reshaped them into something that had the potential to inform the desired atmosphere more intimately. Using large areas of glass to open views and an overhanging roof to provide shade and allow diffuse light into the centre of the plan. The butterfly roof was also intended to capture rainwater that could be stored in tanks that sit between the beams that form the primary platform the house is lifted on.
Interior Design & Furniture
The exterior began to shape the spaces internally with the intended qualities for a beautiful retreat. This provided the opportunity to begin furnishing the interior. Rather than looking to existing furniture manufacturers I tried to design pieces of furniture for the space. In the view below the table and sideboard are personal designs while the chairs are from Bernhardt Design. These designs can be seen along with other pieces on our furniture page, under projects. Injecting some colour into the scene and creating the opportunity for some detailed styling pieces all contributed to the project aims.
Pool & Podium
The swimming pool and jetty were late additions as the house crept close to the beach and the resolution of parking and how to landscape the space beneath the plan became the final design hurdle. The idea was to have a rugged podium that could merge into the lush landscape where the back of the beach met the forest floor and the pool could step down to a private jetty to create a spectacular arrival sequence when approaching by sea. The sheltered space beneath the house also frames a panoramic view across the tropical waters.
Process
This project went through two main phases of design before the final set of images were produced and even these vary in their proposal as the design continued to develop. Below are some sketches and screenshots of some of the areas of design that didn’t make it to the final presentation.

